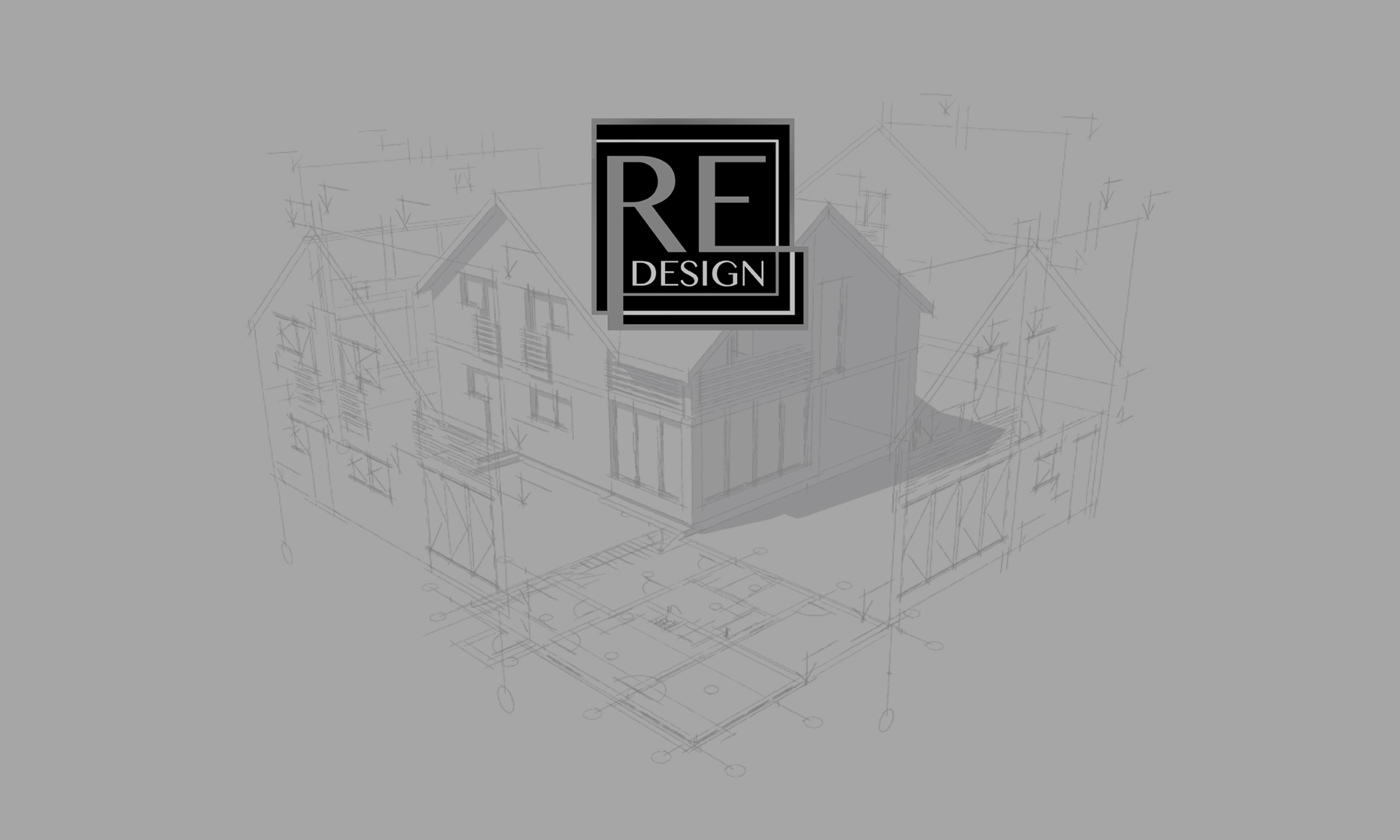FAQ
Frequently asked questions and answers
Our full range of architectural services in Cheltenham and the surrounding area of Gloucestershire includes all stages of the design and construction process. From the initial design concept, through to obtaining planning permission and building regulations, to construction and project management, we are here to help our clients bring their vision to life. Our services include design, planning, construction management, project management, and feasibility studies. With years of experience, our team is well equipped to handle projects of all sizes, from small residential projects to large commercial developments.
No, our architecture firm is based in Cheltenham, but we serve clients nationwide. We have worked all over England as well as a few projects in Scotland and Wales. Our Cheltenham-based team provides a high level of expertise and personalised service to clients throughout the UK, regardless of their location. We use modern technology to maintain clear communication with clients and to keep projects moving forward, even if we are working remotely. Our goal is to help our clients achieve their goals, no matter where they are located.
Yes, our website showcases our portfolio of completed projects, including those in Cheltenham and surrounding areas of Gloucestershire. We are proud of the work we have done, and we invite you to take a look at our portfolio to see the quality of our services for yourself. Our portfolio showcases a variety of projects, including residential, commercial, and mixed-use developments, and it gives you a sense of our approach and the results we achieve. Whether you are looking for inspiration for your own project, or you are trying to get a sense of our style, our portfolio is a great resource to explore.
The cost of architectural services varies based on the size and scope of the project. Some of the factors that can impact the cost of our services include the size of the project, the complexity of the design, the materials used, and the timeline for completion. To get a personalised quote for your project, please contact us. Our goal is to provide you with a clear and transparent estimate, so you know exactly what you can expect to pay for our services.
We approach every new project with a focus on our clients’ needs and goals. We start by listening to what you are hoping to achieve and by learning about your vision for the project. From there, we examine the site and work to create a functional and aesthetically pleasing design solution that meets your needs and fits within your budget. Throughout the design process, we remain focused on your goals and we work to incorporate your feedback and preferences into the design.
In the UK, an architect is a professional who is registered with the Architects Registration Board (ARB) and has the legally recognised right to practice architecture. An architectural designer, on the other hand, is not a legally recognised professional title and may have less experience or training in architecture. An architectural designer may provide design services, but they may not have the same level of expertise or knowledge as an architect.
The time it takes to get planning permission in the UK varies and can depend on several factors such as the complexity of the project, the type of development, the local council’s workload and the number of objections raised by the public or local organizations. On average, the process can take anywhere from 8 to 12 weeks, but in some cases it can take longer, up to several months or even years. It is recommended to check with the local council for more specific information on the time frame for a particular project.
Architects and structural engineers both play important roles in the design and construction of buildings, but they have different areas of expertise. Architects focus on the overall design, aesthetic, and functionality of a building, while structural engineers focus on the building’s stability, safety, and load-bearing capacity.
Whether you need both an architect and a structural engineer depends on the size and complexity of your project. If there is steelwork involved in your project then you’re highly likely to need both an architect and a structural engineer to ensure a well-designed and safe structure.
Typically, architects work closely with structural engineers to ensure that the design integrates both form and function, and meets all building regulations and safety requirements.

