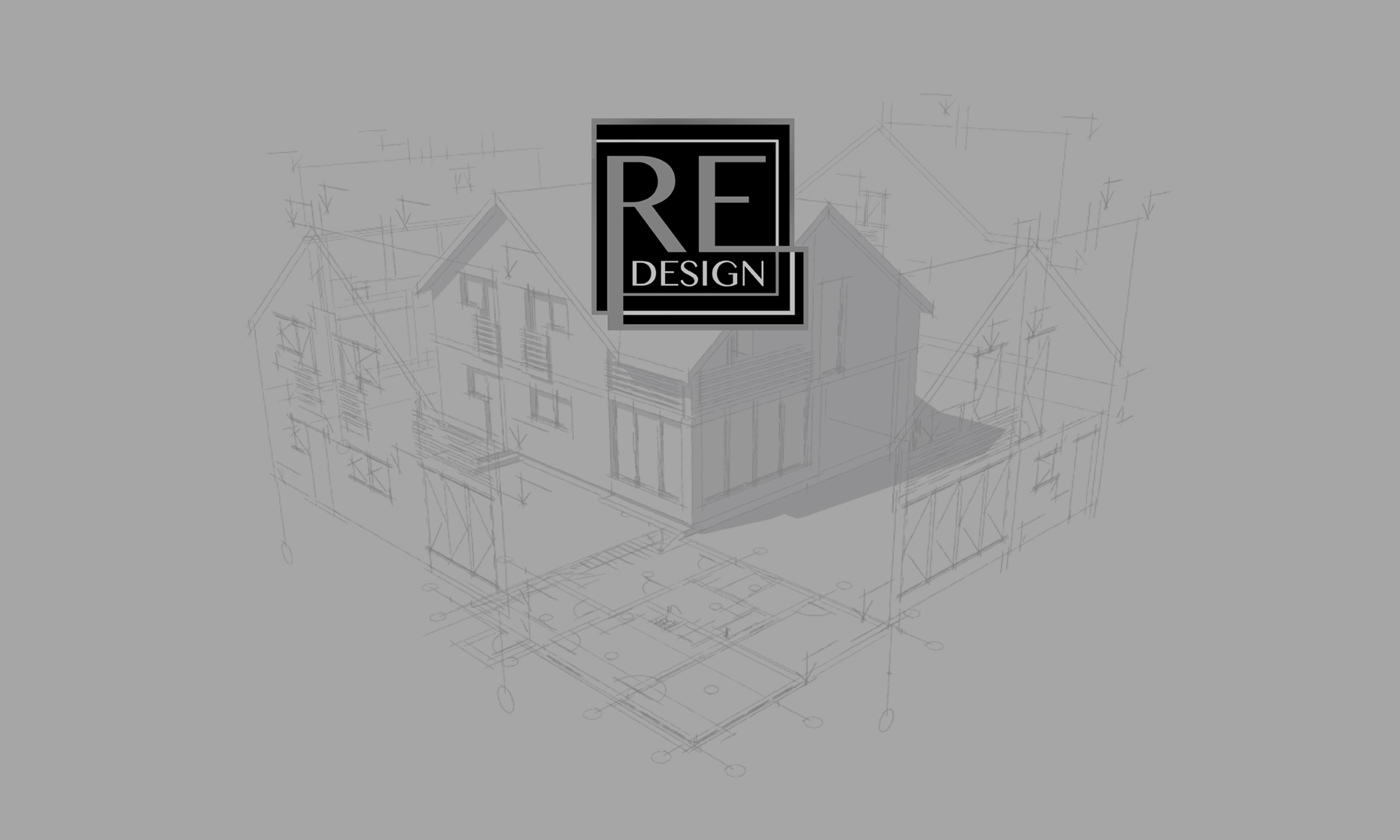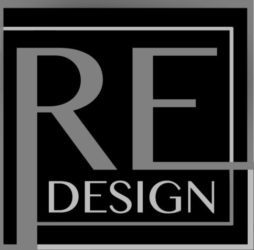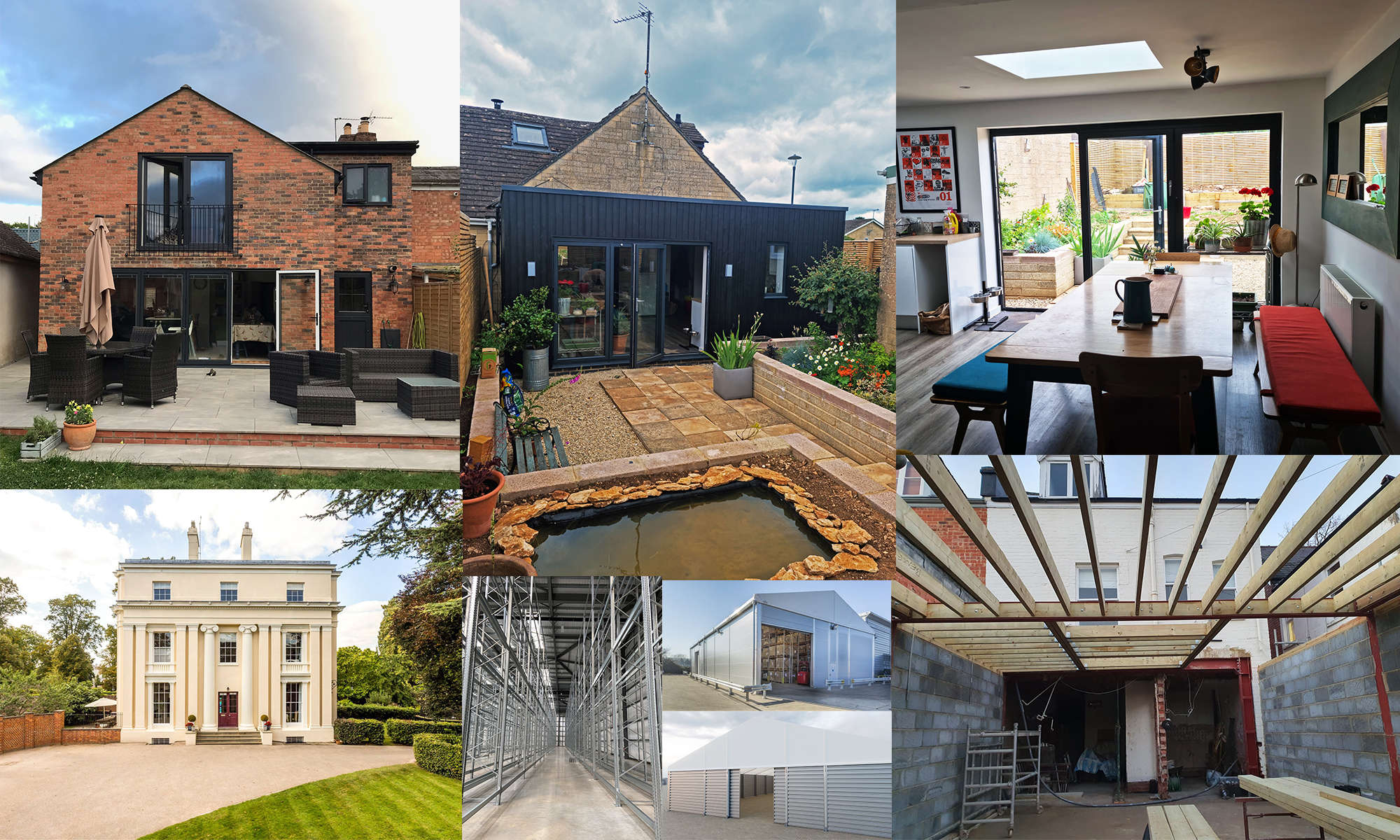Take a look below at a selection of our favourite projects.
If you need help with your project, please get in touch.
Eastern Inspired Courtyard House
Private Client
Location
Cheltenham
Status
Completed 2023
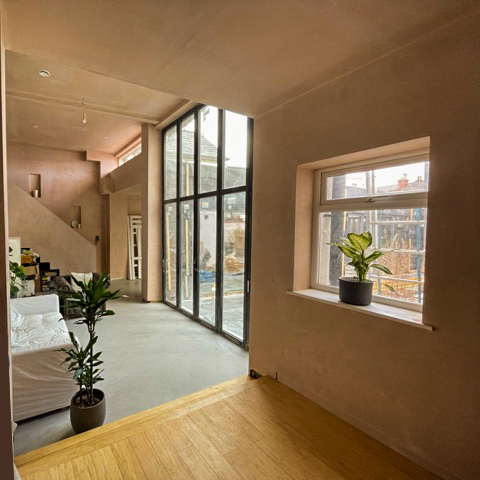
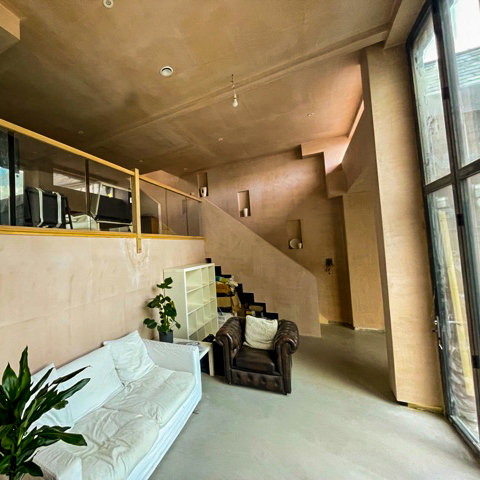
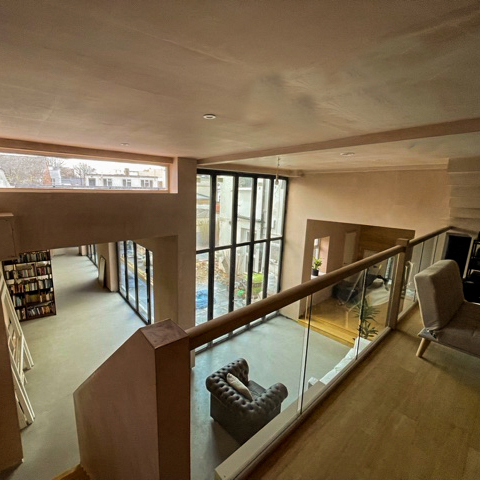
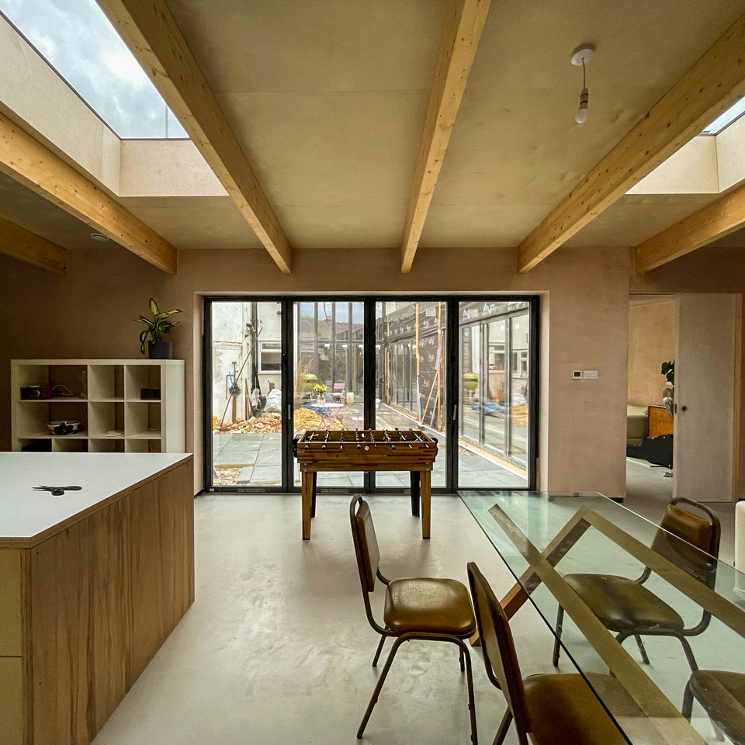
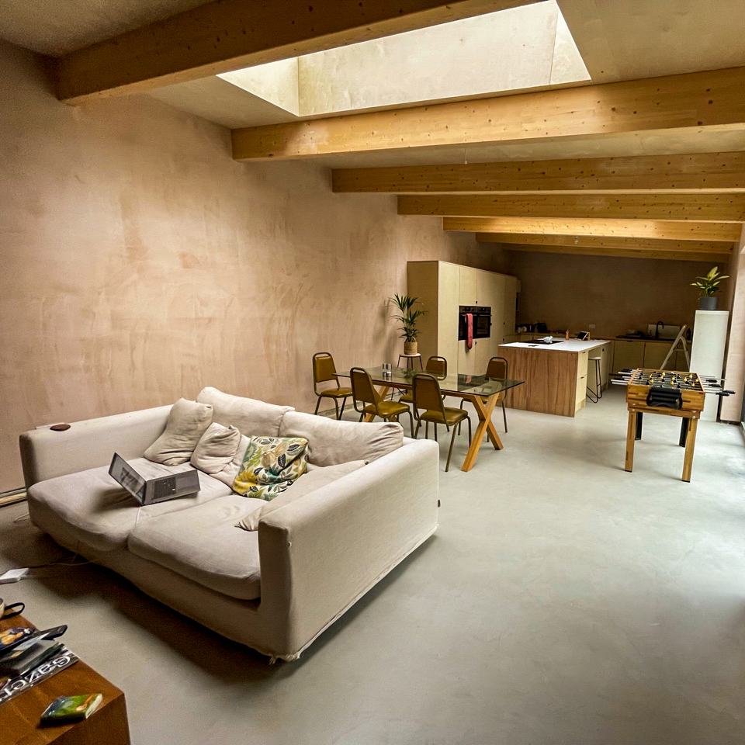
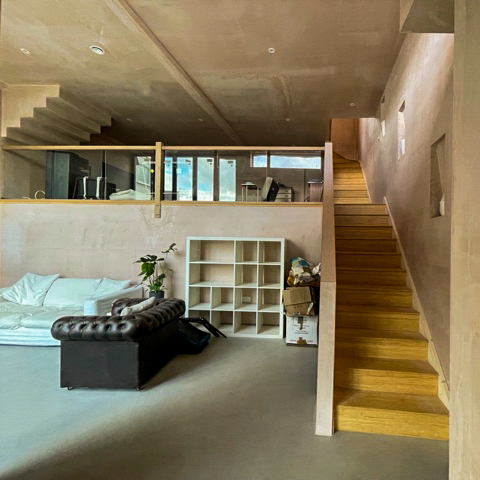
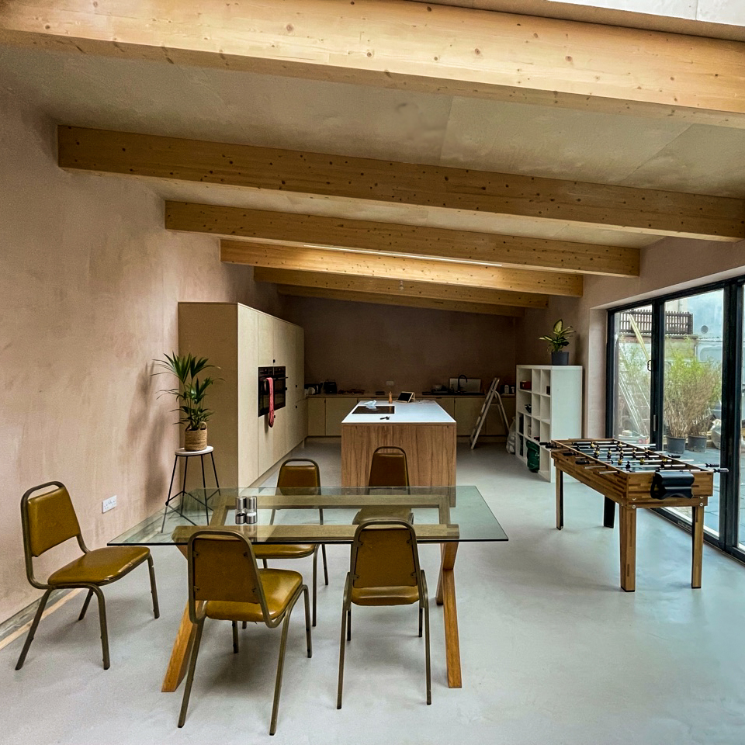
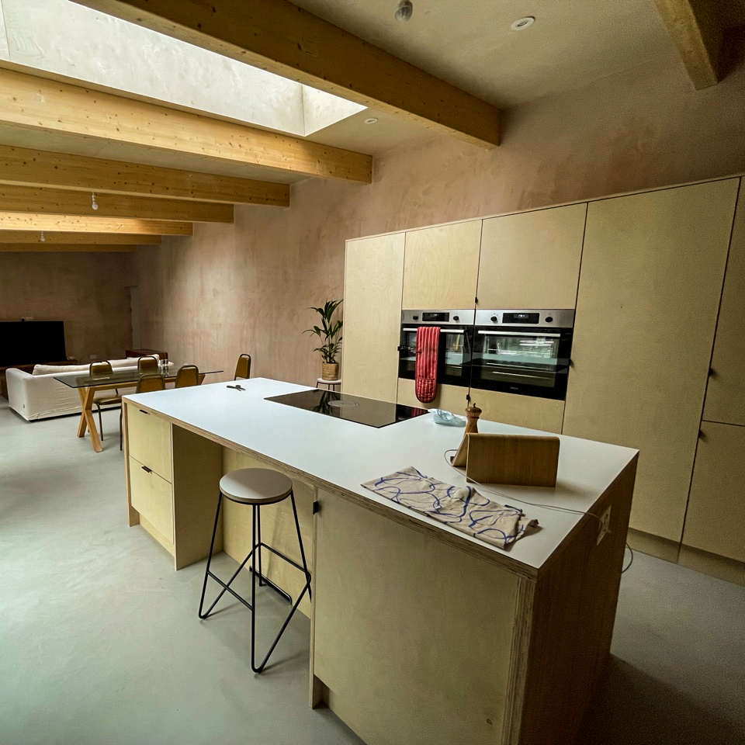
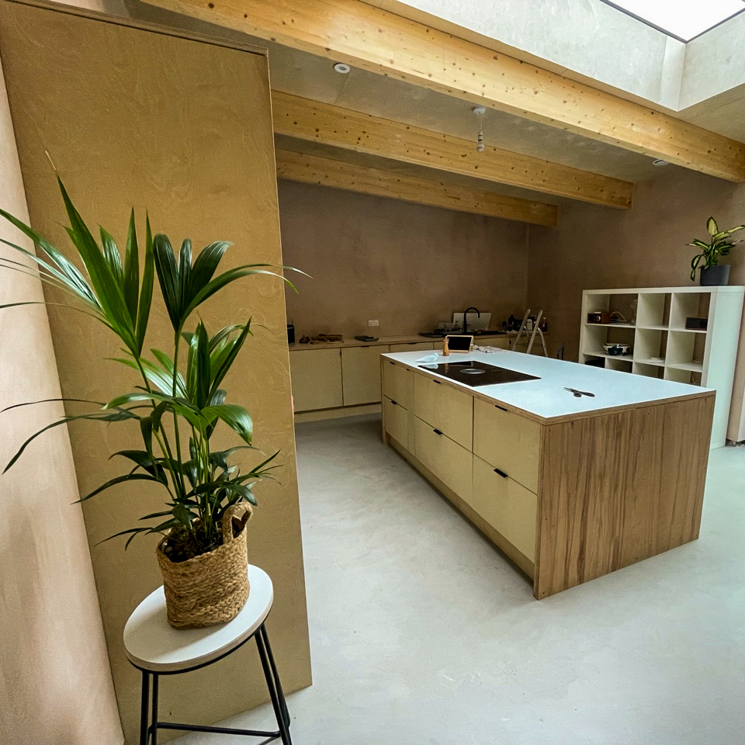
Our latest project was a unique transformation of a former industrial building into a stunning family home, at the request of our client who was seeking an eastern-inspired design. The spacious living areas feature natural render, polished concrete, and wood finishes that bring a touch of contemporary eastern design to the space.
The former use of the building as a furniture removals companies storage facility provided ample space for us to create a truly unique living space and building’s unique history and design played a role in the transformation. The centrepiece of the design is a private courtyard that provides a peaceful retreat from the busy world outside. The courtyard is surrounded by large, spacious living areas that create a sense of openness and freedom.
The careful selection of materials, natural render, polished concrete, and wood take the forefront in the design, creating a space that’s both functional and beautiful. The natural render adds texture to the walls, while the polished concrete floors provide a contemporary touch. The wood finishes add warmth and character to the space, creating a sense of balance and harmony.
The building is understated from the street, providing a sense of privacy and seclusion whilst also tying in with the Conservation Area. Upon entry, however, the space reveals itself, creating a sense of openness and freedom. The spacious living areas and large openings allow for natural light to flood the space, creating a bright and airy atmosphere that’s perfect for family living and entertaining. This contrast between the street scene and the inside adds to the overall charm and uniqueness of the building, making it a hidden gem in the bustling Bath Road area.
We’re proud of the innovative and thoughtful design that went into this project, which brought new life to an old building and created a space that our clients will enjoy for years to come.
Single Story Kitchen Extension
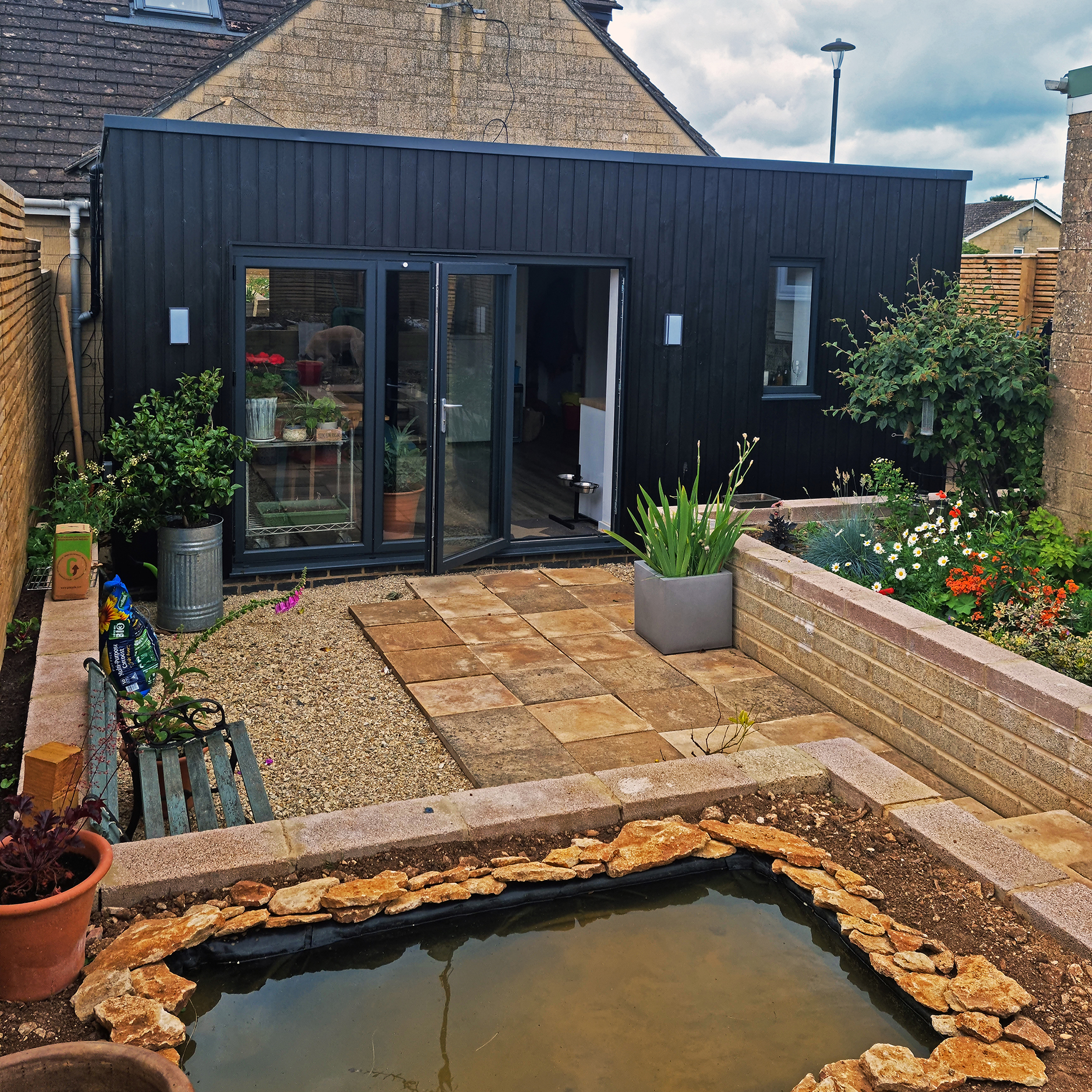


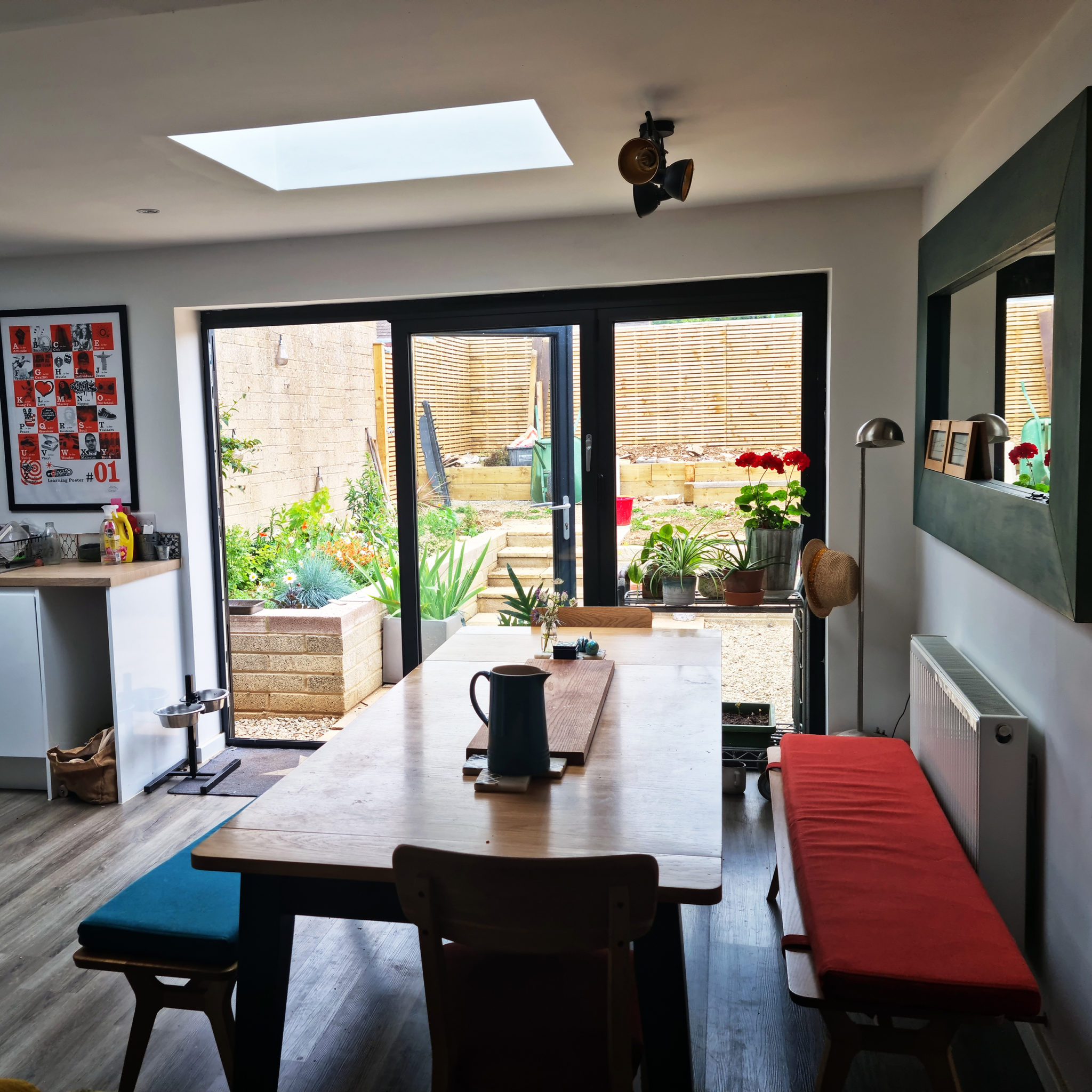
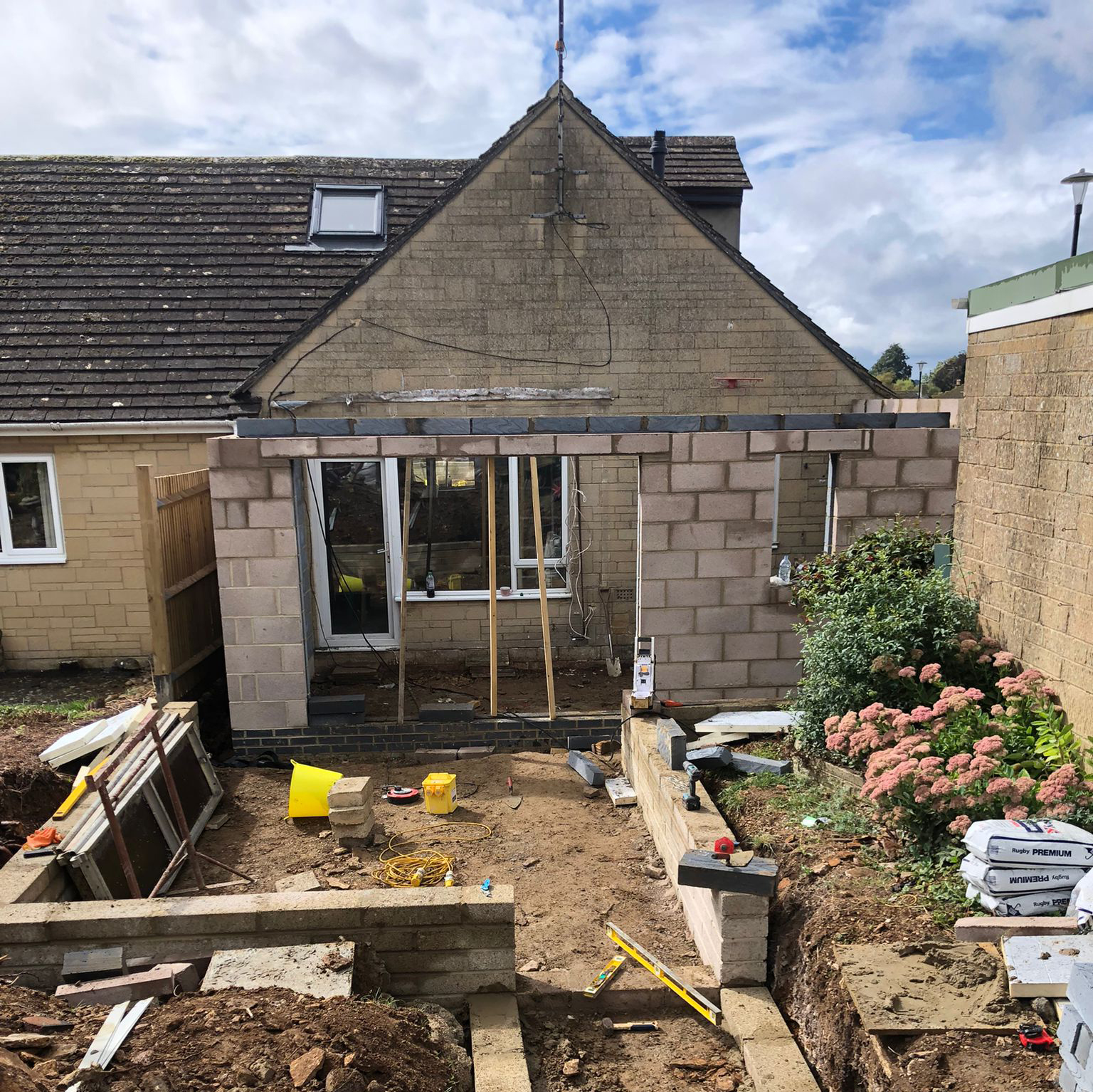
Private Client
Location
Cirencester
Status
Planning Approved
Completed
Budget
£40,000
Contractor
Harris Home
Maintenance
This project is a single-story extension to a family home in Cirencester, designed to address the shortcomings of the existing property. The original kitchen was small and isolated, while the living room was dark and set back behind a dated and cold conservatory. The brief from the clients was clear: they wanted a space that was flooded with natural light and connected to the garden.
RE Design took on this challenge by creating a black timber clad rear kitchen extension that would transform the living experience of the house. Despite its location in the garden and to the side of the property, the extension faced the public highway and did not fall under permitted development rights. RE Design worked closely with the planning department to ensure that all necessary legal requirements were met.
The new space opens up the kitchen and living room, creating a bright and airy space that is flooded with natural light through new bi-folding doors and roof lanterns. This connection to the garden brings a sense of nature and tranquility into the heart of the home. Additionally, the design incorporates a separate utility room to keep noisy appliances hidden away, adding practicality to the stylish and functional space.
By blending modern aesthetics with natural materials to create a space that is both beautiful and practical. The result is a family home that is perfectly adapted to modern living, with a spacious and light-filled environment that connects seamlessly to the surrounding landscape.
Two Story Gable Extension in Conservation Area
Private Client
Location
Bredon
Status
Planning Approved
Completed
Budget
£100,000
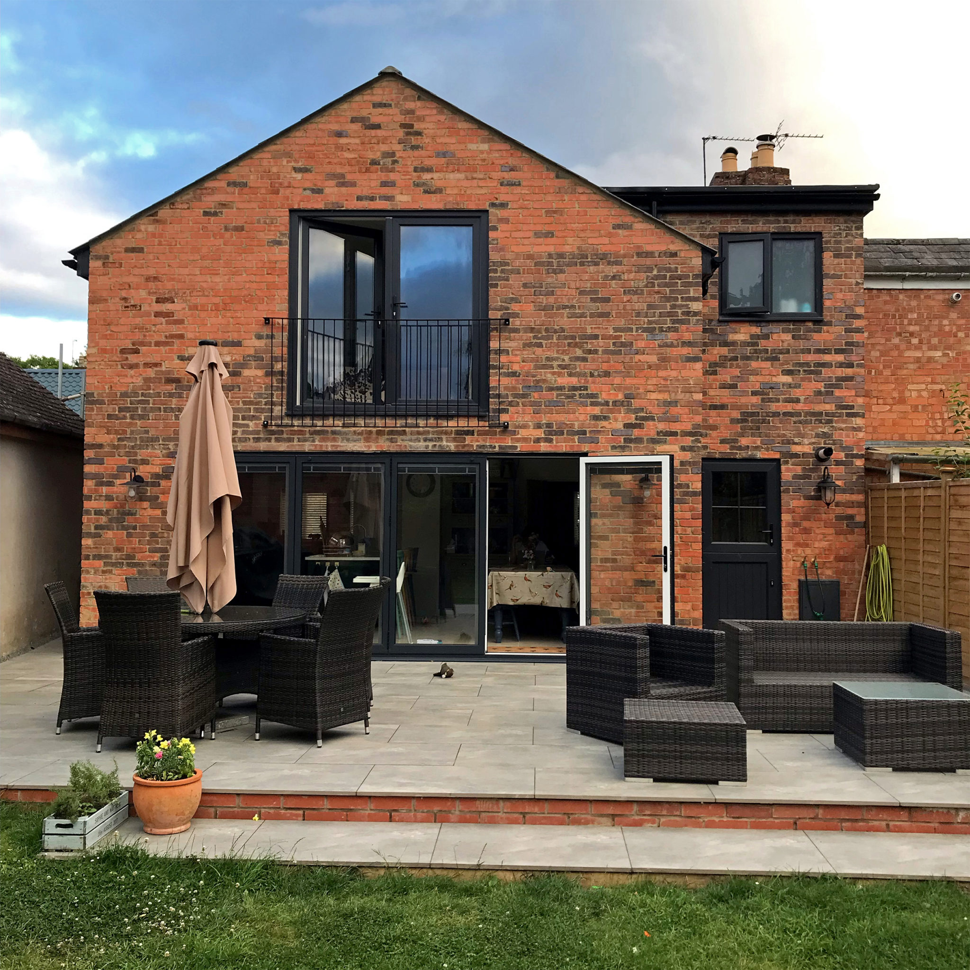
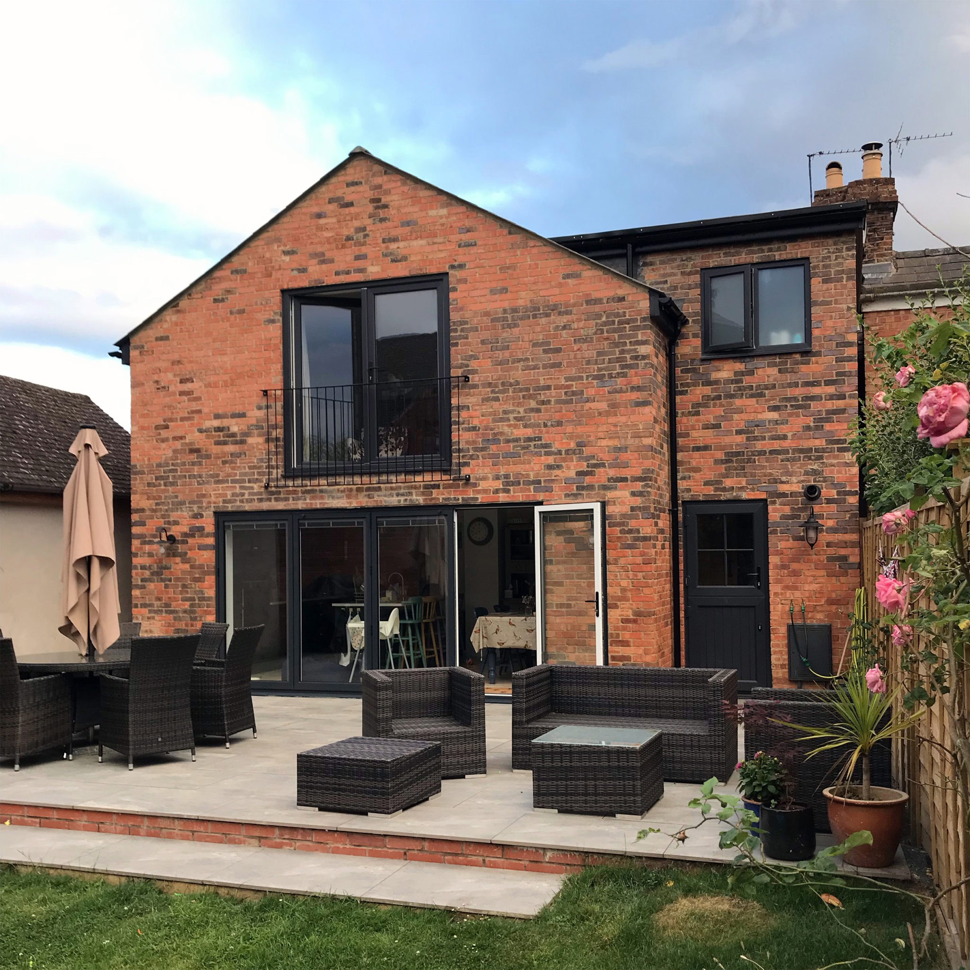
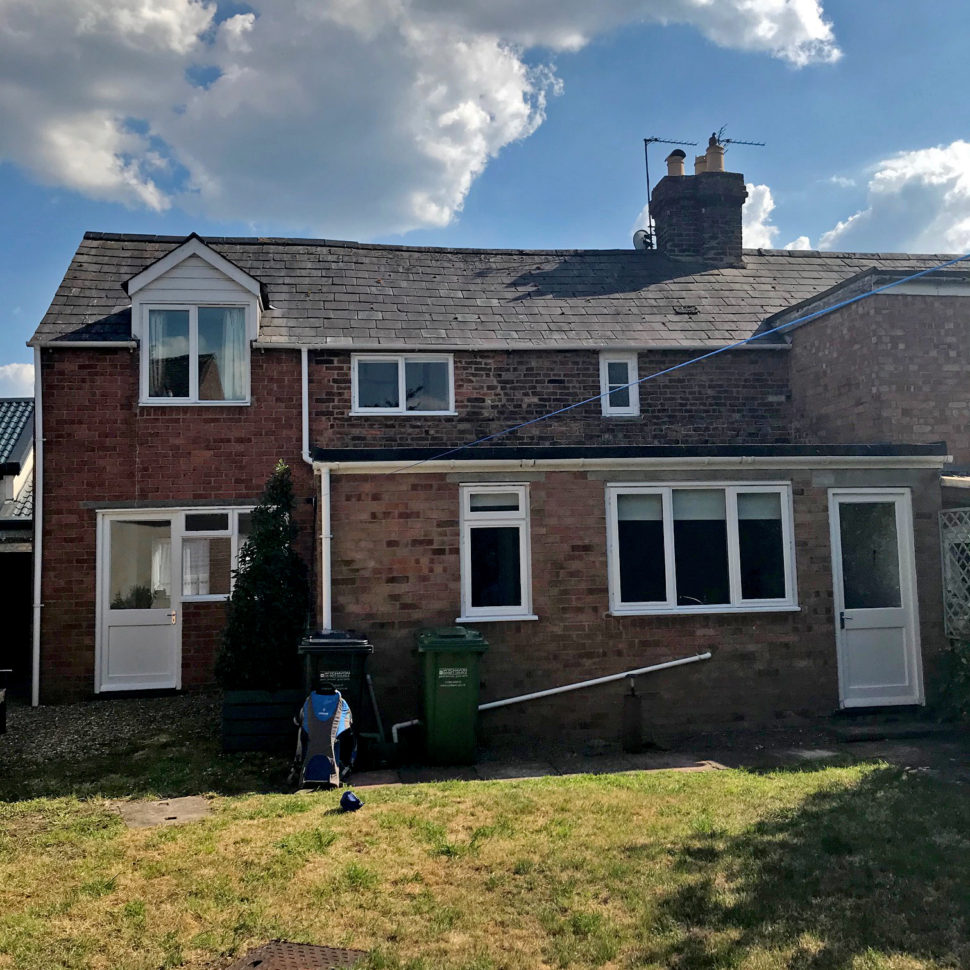
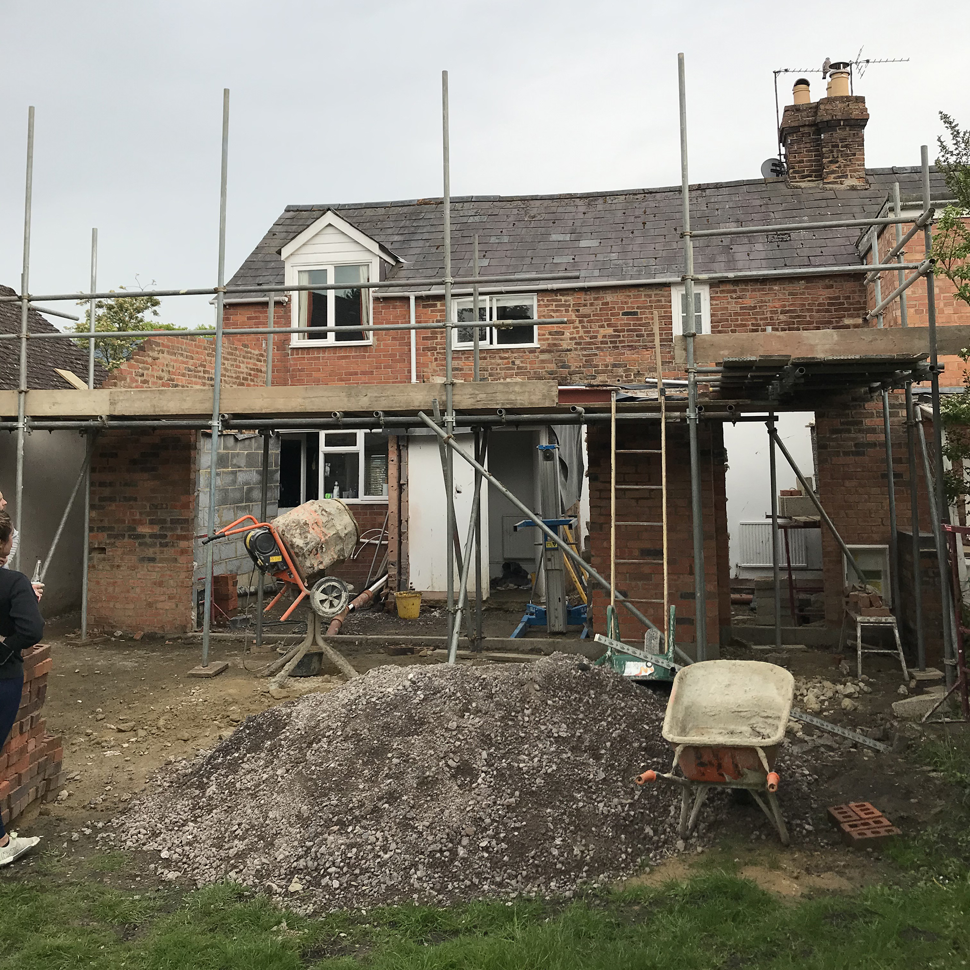
This impressive two-story gable extension has completely transformed the rear of a period cottage, located in the picturesque Bredon Conservation Area and within the curtilage of a listed building. The brief from our client was to create a modern and spacious addition that would meet the needs of their growing family, while also making a bold statement.
The design of the extension maximizes natural light and creates a seamless connection between the indoor and outdoor spaces. The ground floor features an open plan kitchen, dining, and living area, which spills out onto a large patio through bi-fold doors. The upper level of the extension provides a spacious master suite, complete with a generous bedroom, walk-in wardrobe, and en-suite bathroom.
This transformative extension has breathed new life into the cottage, providing the space and functionality required for modern family living while creating a striking visual statement.
Substantial Kitchen Extension in Cheltenham
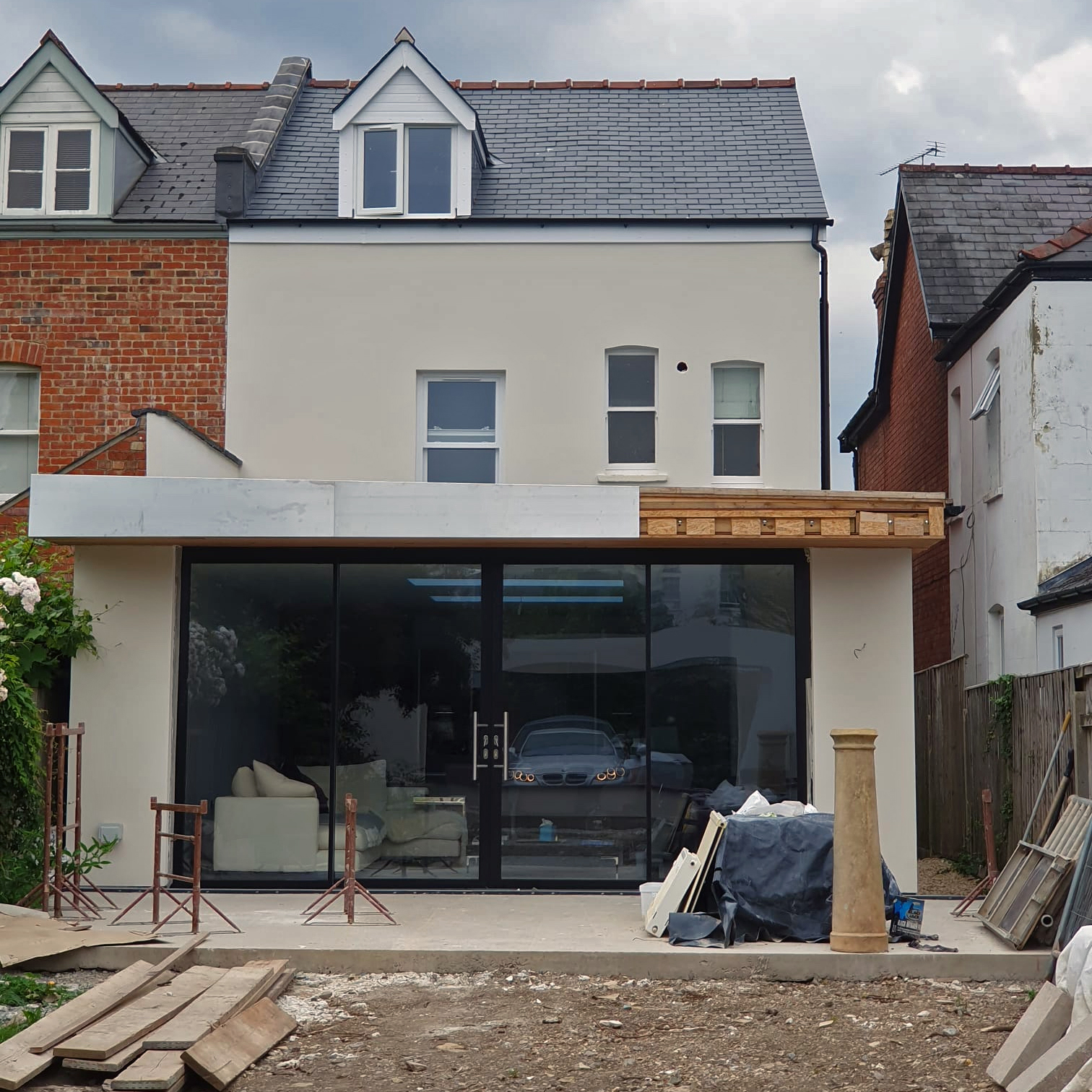


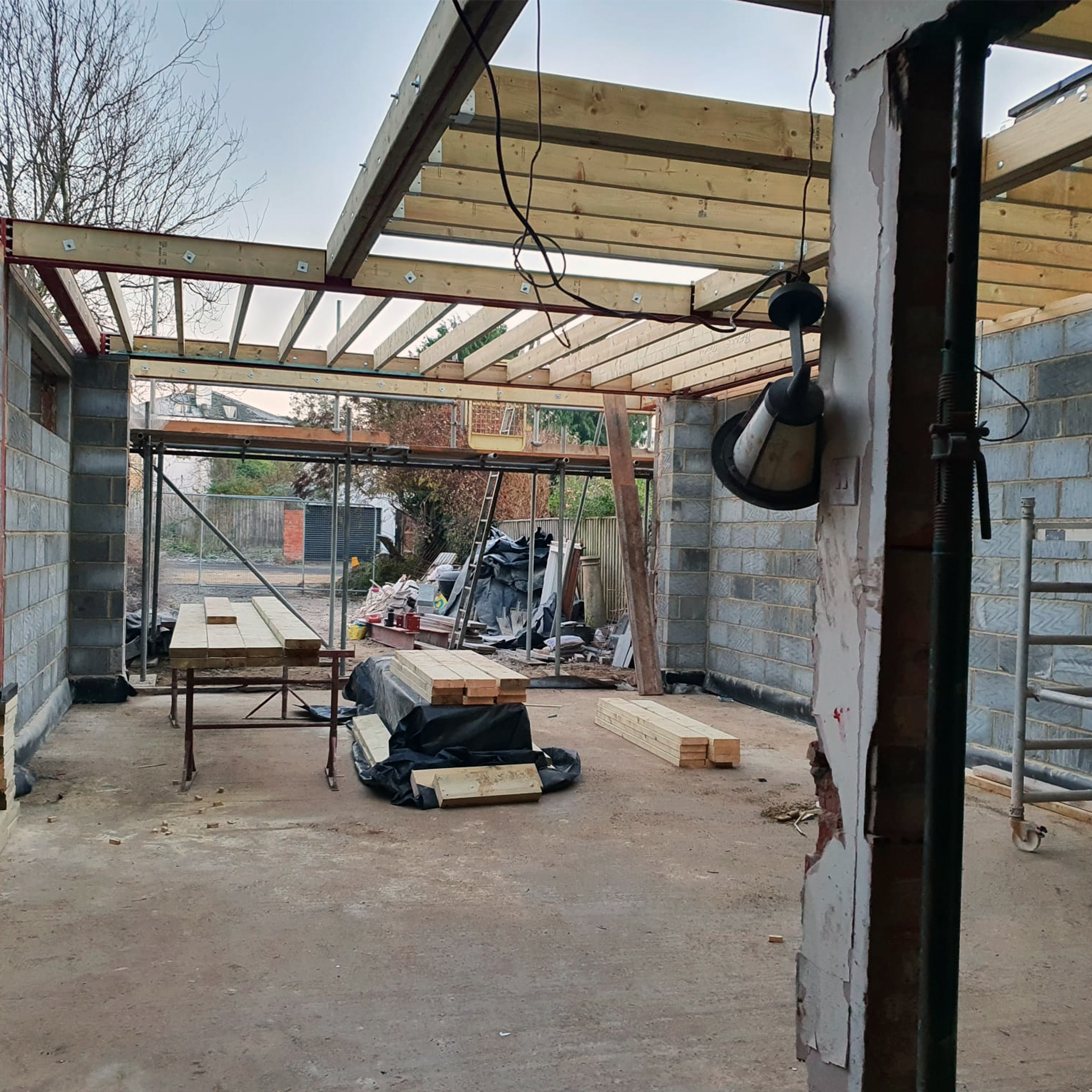
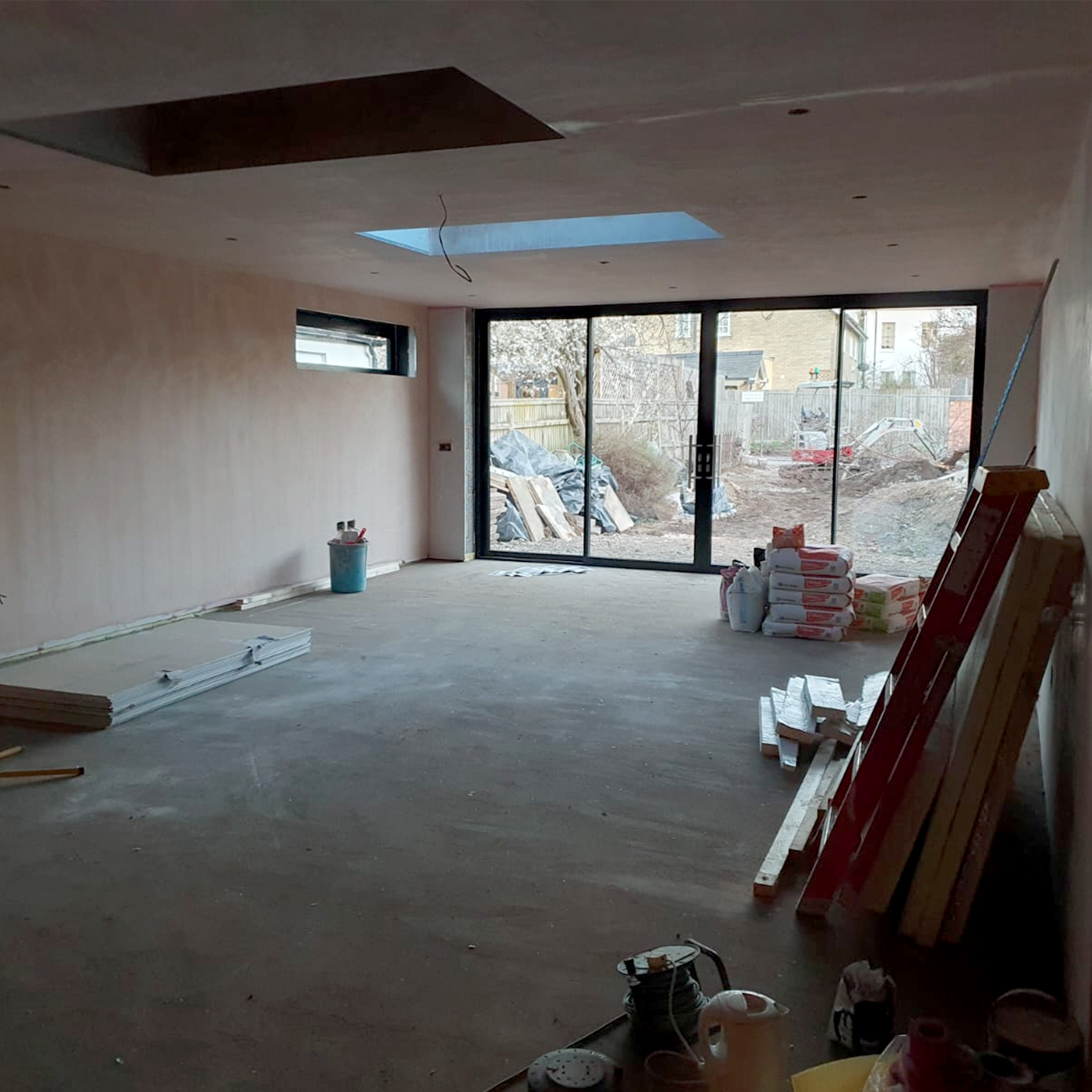

Private Client
Location
Cheltenham
Status
Planning Approved
In Construction
Budget
£80,000
The design for this kitchen extension in Cheltenham was driven by the client’s desire for a more spacious and entertaining-friendly kitchen. The existing small kitchen at the back of the house was not conducive to their needs, we proposed a rear extension that extends 8 meters into the garden, creating a generous open-plan space that blends seamlessly with the garden.
The extension features large sliding glass doors that allow natural light to flood the space and provide uninterrupted views of the garden. A central island with a breakfast bar forms the heart of the kitchen, creating a social hub for entertaining guests.
During the design phase, we faced a complex structural issue due to the removal of a large chimney that actually supported the roof. Working alongside a structural engineer, a hidden steel frame was designed that provides the necessary support and allows for the removal of the chimney without compromising the integrity of the structure. This steel frame was carefully integrated into the design, allowing us to maintain the desired open and spacious feel of the extension without sacrificing functionality or safety.
Throughout the design process, we paid close attention to the practicalities of everyday life, ensuring the kitchen was both functional and aesthetically pleasing. We included ample storage space, quality appliances and finishes, and carefully considered lighting to create a warm and inviting atmosphere.
We are excited to see this project come to life and expect it to be complete by the summer of 2023. The progress photos show the impressive scale of the extension. This extension will not only enhance the client’s lifestyle but also add value to the property.
Contemporary Rear and Dormer Extension
Private Client
Location
Cheltenham
Status
Planning Approved
Budget
£100,000
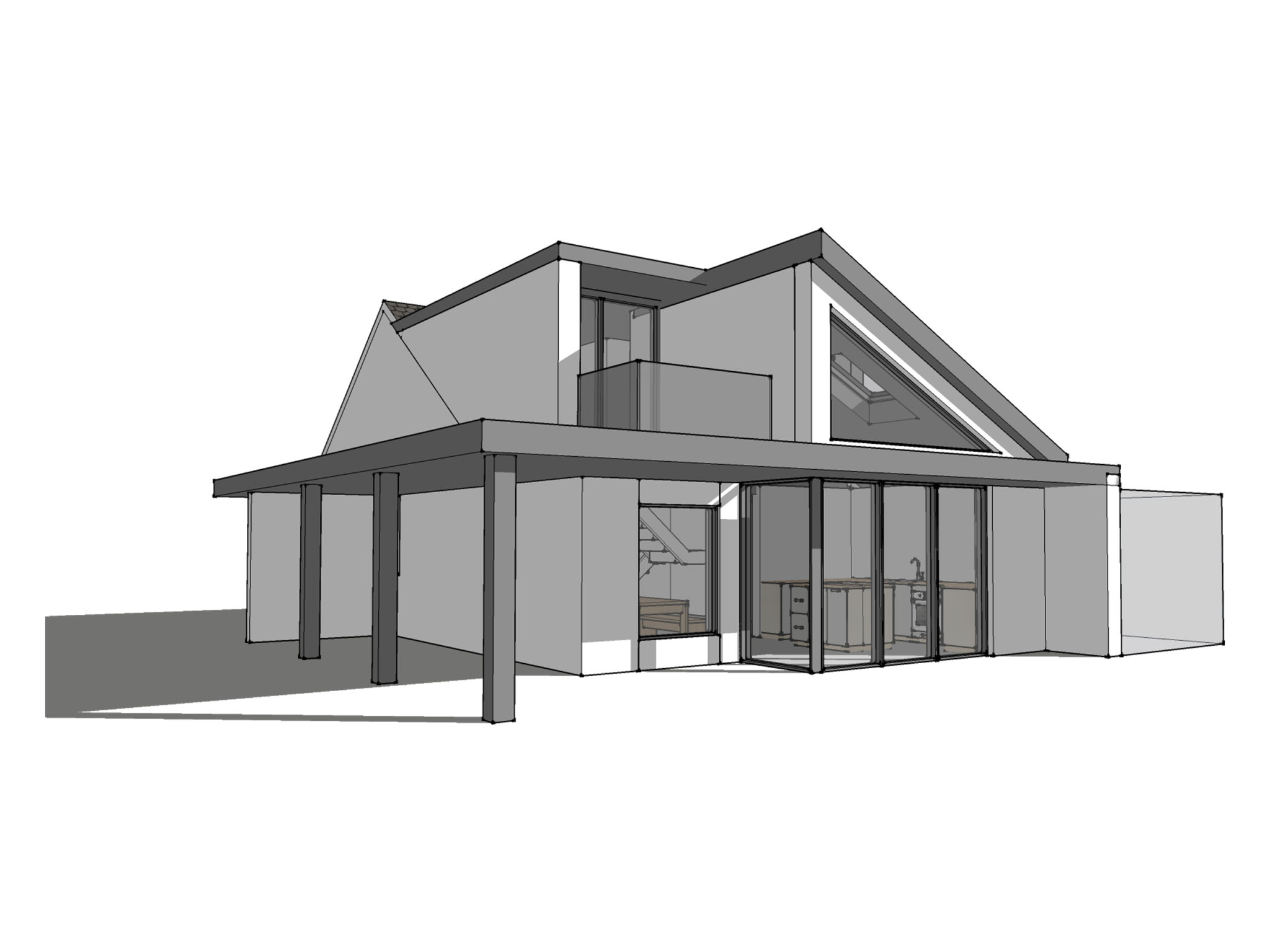
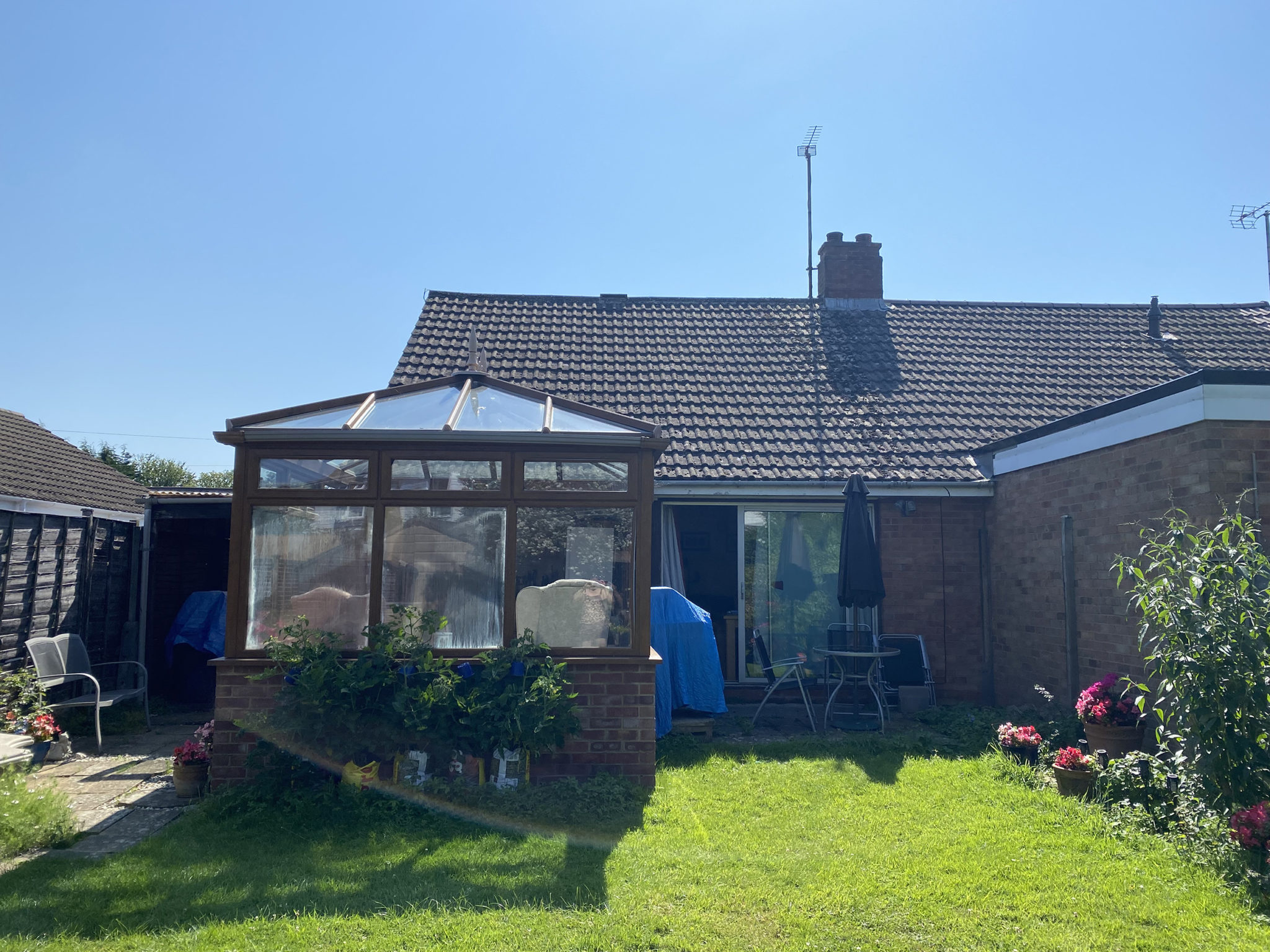
This exciting addition to a previously unremarkable single story home in Cheltenham not only completely changes the way the rear of the house looks but also how the house works for its owners. The combination of pitched and flat roofs provide both extra space and added interest to the building. Perhaps most notably in the double hight kitchen space. The new 1st floor creates a private master suite, previously located downstairs to the front of the property as well as a space to work from home.
The planning department were complimentary of the high quality and carefully considered design.
Listed Building Consent in Conservation Area
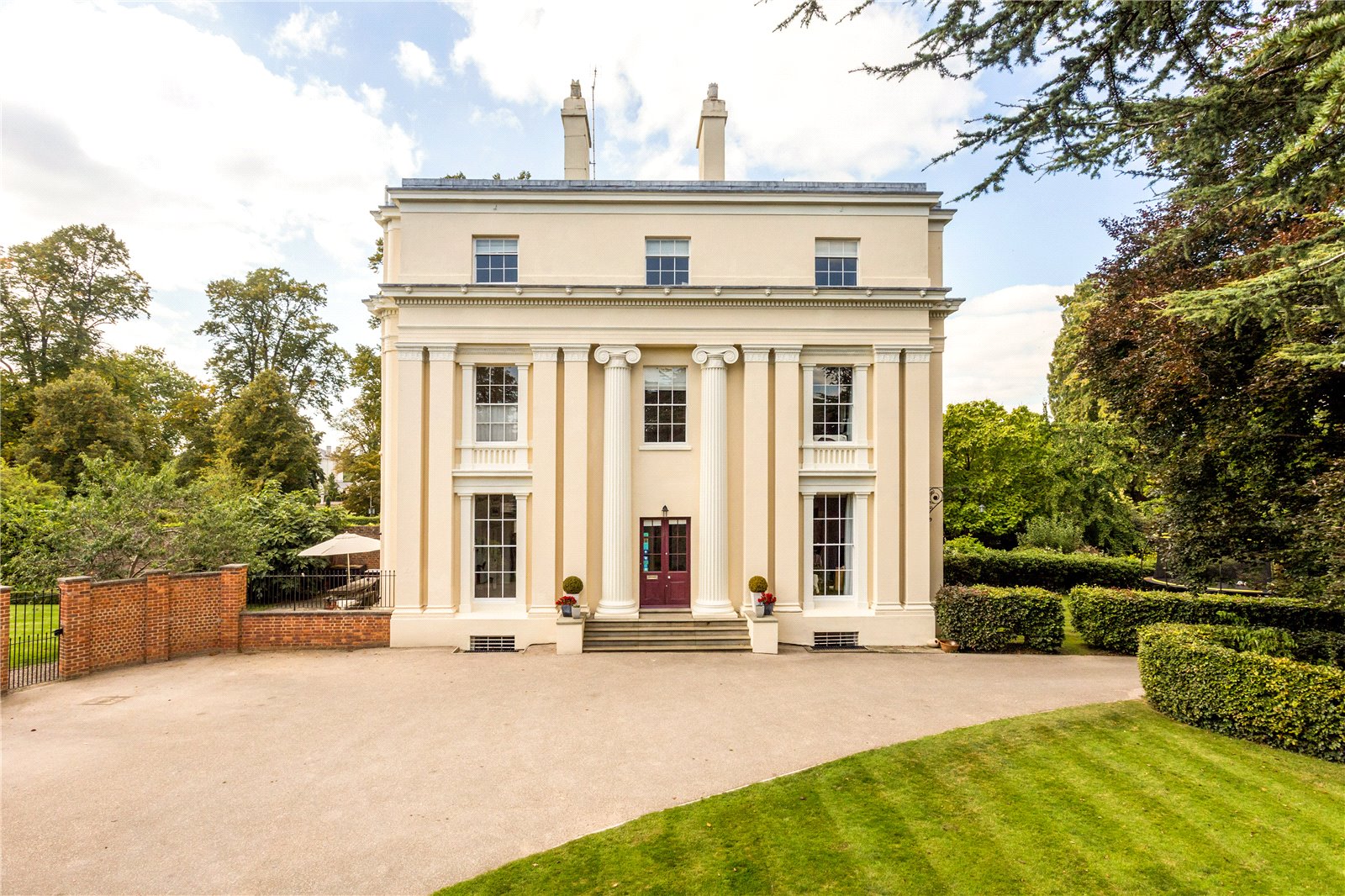
Private Client
Location
Cheltenham
Status
Planning Approved
Grade II Listed
Building Consent
Approved
The property is a Grade II listed building situated in a prominent location within Cheltenham’s Central Conservation Area. The Villa was most likely designed by the Architect Robert Stokes in the early 19th century. The building was used as a bed & breakfast for a number of years before being converted back to a single family home.
RE Design have been working alongside the owners to sensitively adapt, maintain and repair the listed building. Green technologies such as PV Solar Panels have been implemented to improve the environmental impact of the building whilst maintaining its historical significance
Wrap Around Extension in Conservation Area
Private Client
Location
Cheltenham
Status
Planning Approved
Budget
£100,000
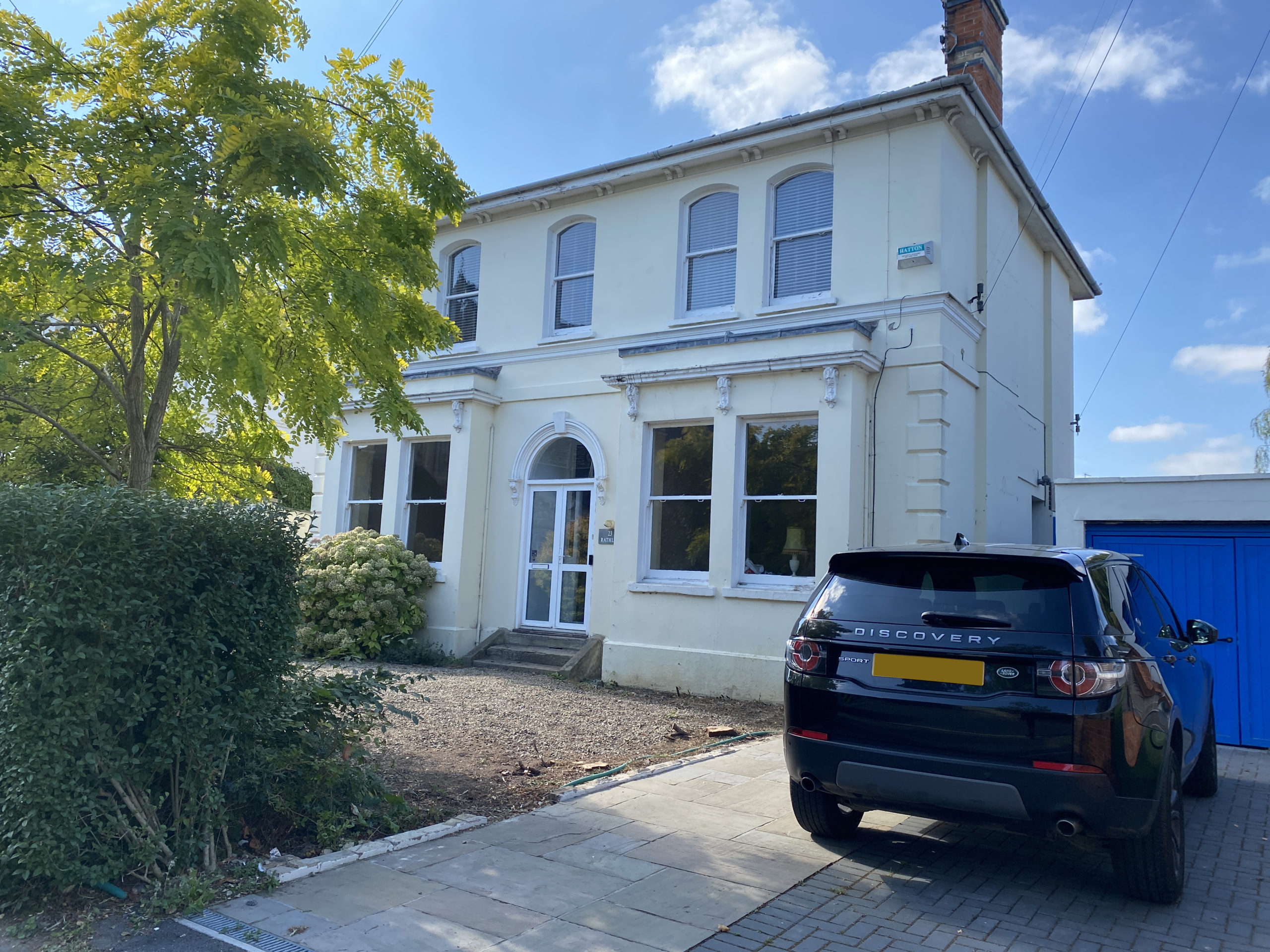
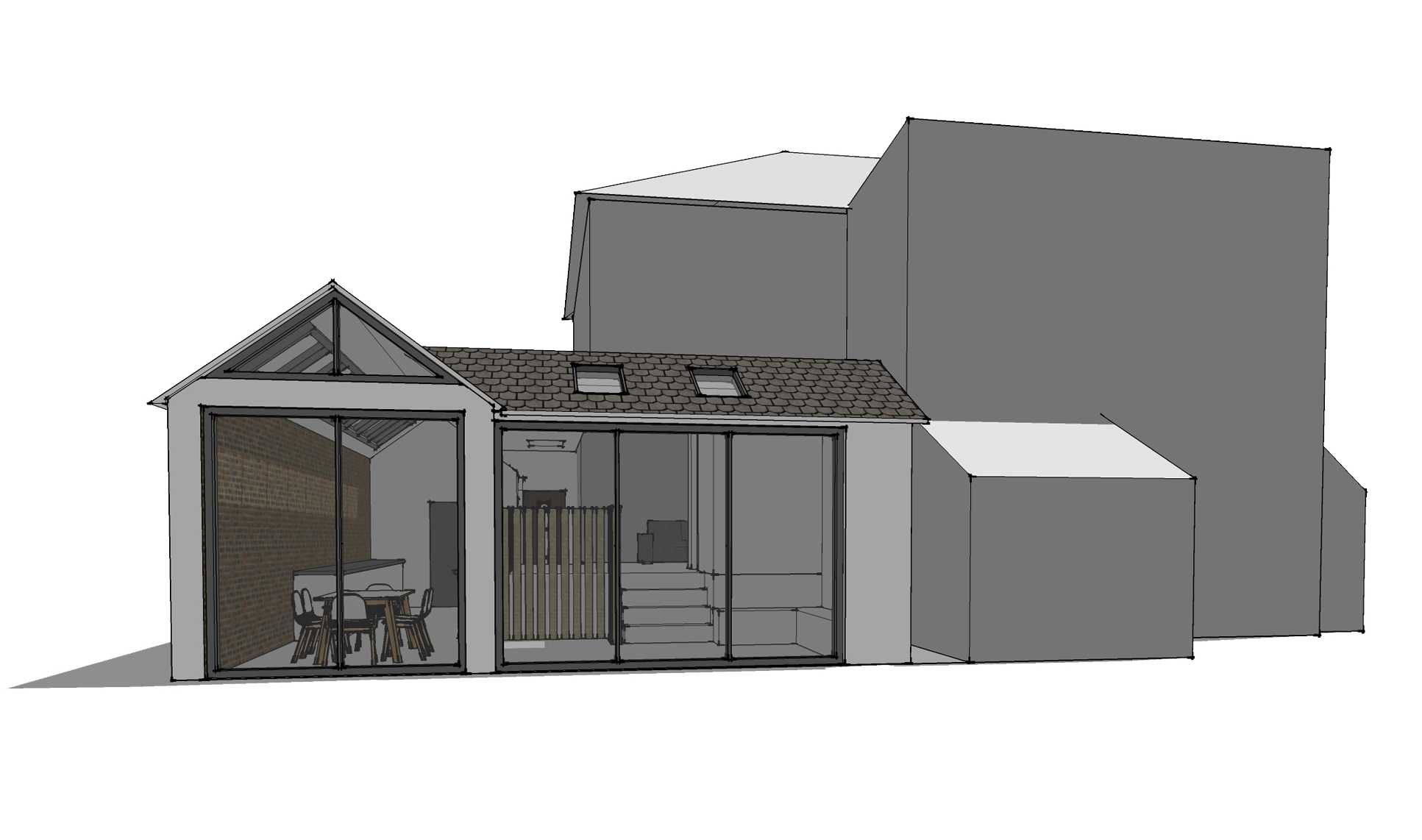
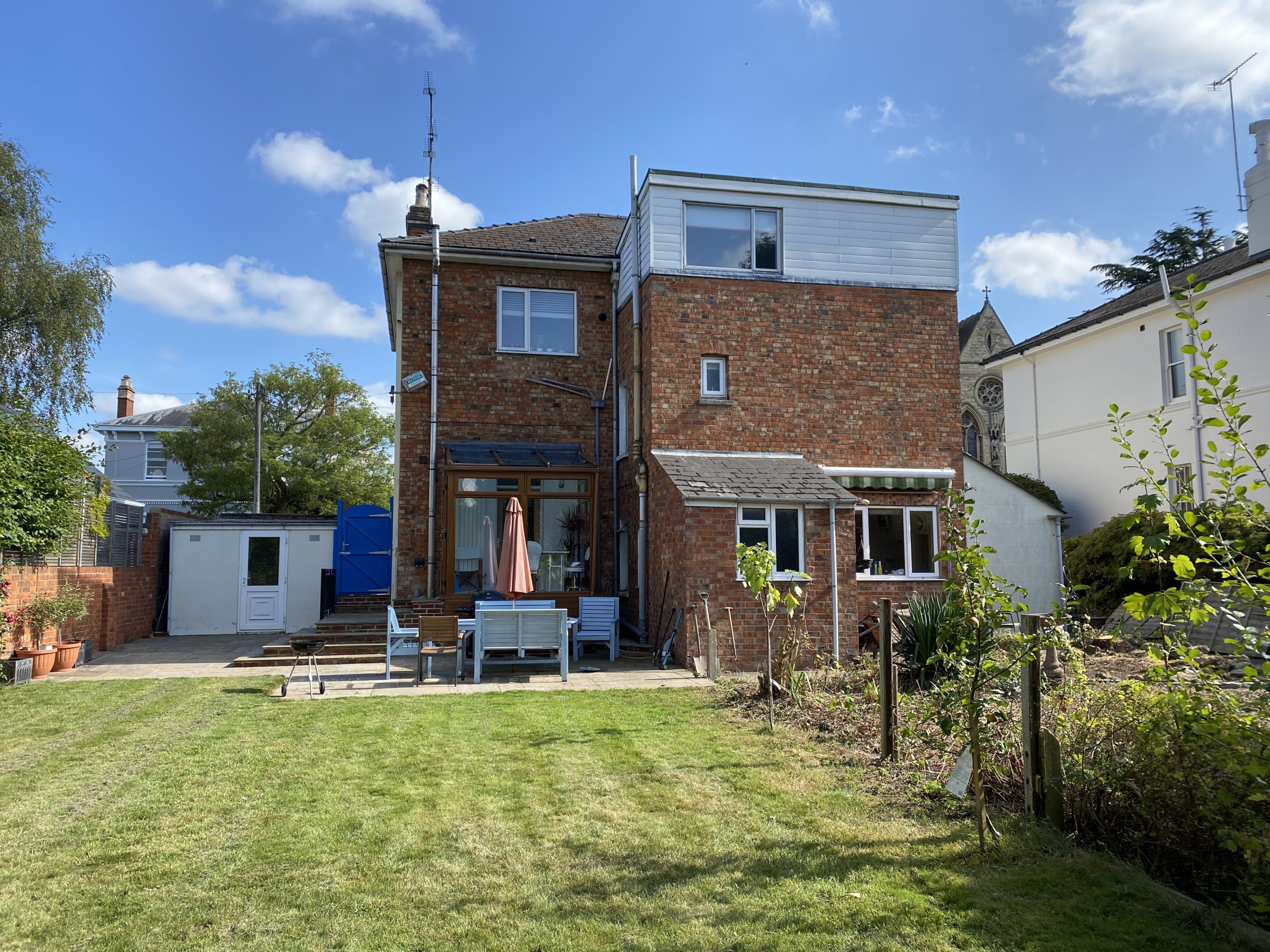
At some point in the 1950s the original villa that was built in the late 1800s was split into two separate properties. This was done poorly and led to the clients living spaces being isolated form their substantial back garden. We were able to design and achieve planning for a significant wrap around extension relocating the living space, kitchen and dining space to the ground floor, introducing a connection to the outdoors that the house was lacking. We were able to create a cohesive layout for entering and living within the property.
Following the approval of the planning permission the client has acquired the neighbouring property and we are currently working on proposals to reunite and reimagine the property. Watch this space.
